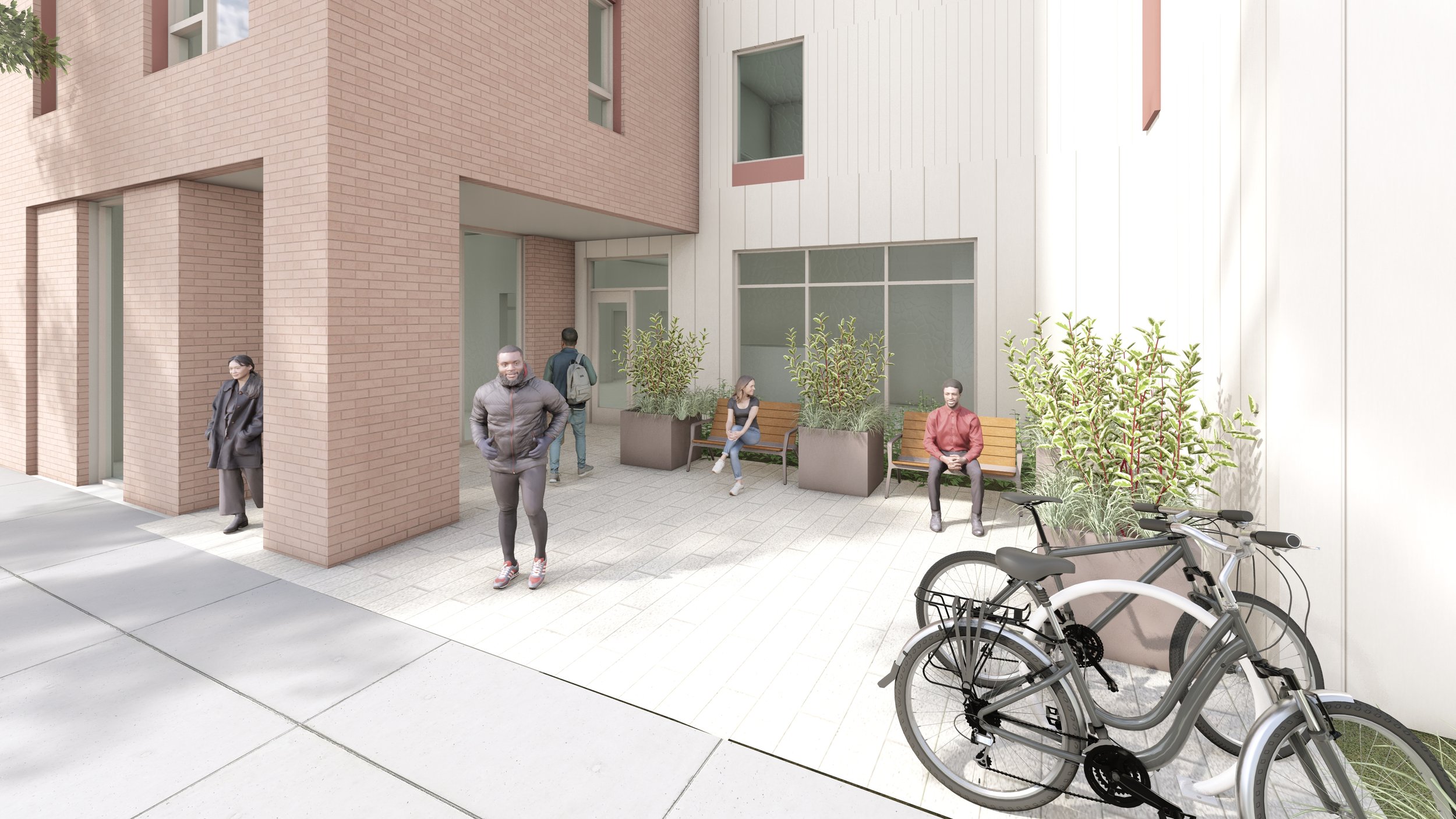
Sabin Avenue Plaza | Portland OR
DELA STUDIO is proud to be a part of this very important project located in the Alberta Arts District of Portland Oregon. The project is currently in for Permitting and we look forward to seeing the finished product.
The sunken central courtyard provides ample privacy from adjacent neighbor and the horizontal wood fence creates a sense of warmth within the courtyard. Three zones comprise the courtyard which include a community courtyard, a children’s sensory garden and a community garden. The community courtyard provides catenary lighting, large format pavers, a custom beam bench and ample seating. The sensory garden includes a two toned artificial turf area for games and plants that have unique smells, textures and are visually interesting. The community garden also has a custom beam bench and circular raised planters.
Partners
Sabin CDC
Scott Edwards Architects
LMC Construction






